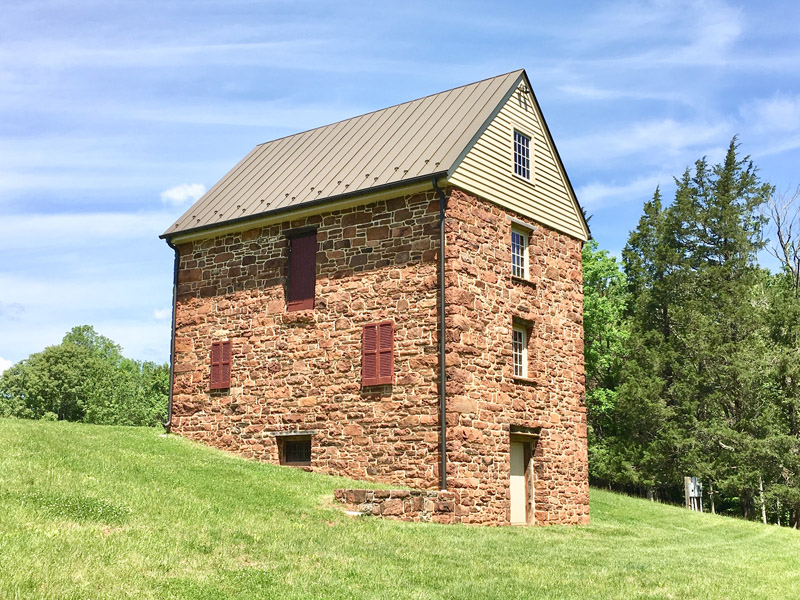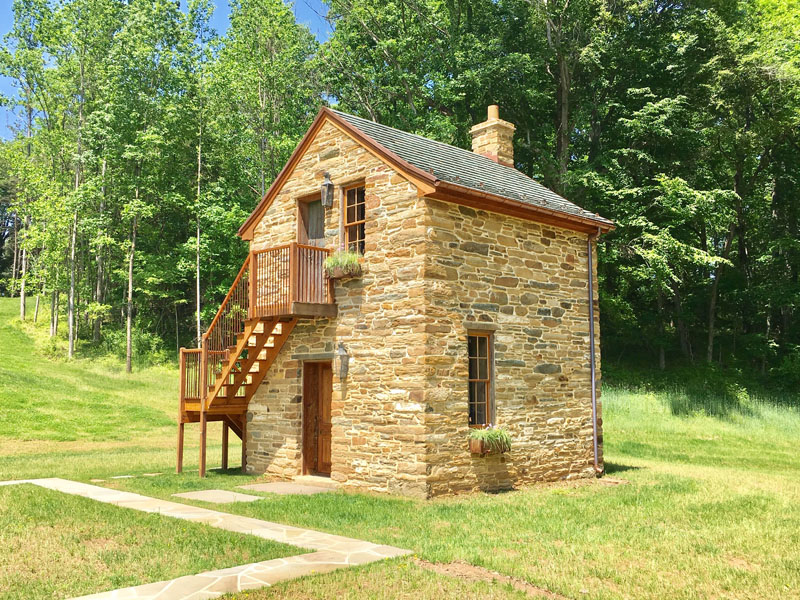
|
|
~ Eastwood ~ 6195 Eastwood Drive, Warrenton, VA 20187 |
|||

|
|||
|
Unique architectural features: C. 1830; Ludowici roof tile from 1926 Cathedral in PA; Dining room wall paper Zubert (1939); basement stairs are old pine from Laurel Hill (1833), Culpeper County; Portner family crest from Manassas Manor C. 1892 a brewery family; cherry mantle in library from Airlie; double door and sunburst window in living room from Montpelier C. 1902 when the duPonts purchased the house in 1900 - Montpelier was the home of President James Madison.
| |||

 | |||
|
Eastwood, C. 1830, is an unusual opportunity to own an abundance of Virginia history situated in a bucolic setting on 136 acres two miles from historic Warrenton. Masterful restoration and detailed relocation of some of the buildings projects a wonderful trip back in time. The completely renovated manor house features salvaged architectural gems throughout. There are 8 fireplaces, a living room, library, dining room, large kitchen, a tasting room and 4 bedrooms. A stroll thru the garden rooms, thru clouds of boxwood and glorious flower beds, takes one past a lily-filled fish pond, stone walls, a gazebo and leads to the C. 1760 Balch House, completely dismantled in Prince William County and meticulously reassembled in pristine, almost original condition. From there one might visit the stone Meat House C. 1880 from Prince William County and on to the restored C. 1930 Summer Kitchen and C. 1930 Clover Hill guest suite, then on to the amazing Party Event barn C. 1939 with 3 baths, outdoor patio with fireplace and balanced rotating water ball made by the same craftsmen who fashioned the water ball at Disney's Epcot Center. A special and unique bar has been tucked into the original silo. Next visit the Manager's House C. 1930 and 1813 with 4 fireplaces, two massive chimneys, original wainscoting and lots of tales it could tell. Everything in spotless condition. Then on to Rosedale C. 1880, moved from a Fauquier estate near Warrenton. Magnificent two story stone construction that was used for processing wine. The Grainery C. 1801, is the next stop. A four story quaint stone building taken down from Willow Green in Prince William County stone-by-numbered stone - magnificent in that every floorboard was put back where it was originally. During the Civil War women and children took refuge in the Grainery during both Battles of Manassas. Now for the equestrians among us, on to the 16 stall, very unusual Round Stable with indoor exercise ring and observation platform on the roof to observe the excitement of horse racing and jumping in the nearby fields. Next door is the 9 stall Stable/Apt. C. 1940 with lounge with fireplace, and fully equipped 2 bedroom, 2 bath apartment upstairs. There is also an excellent riding ring. The farm is served by natural gas lines, two large generators, a central water supply, sprinkler systems in the gardens which include his and her bath houses for garden parties. This estate is permitted for weddings, large event conferences, etc. and would also serve nicely as a family compound or country estate. Each building on this property has stories to tell now that they have been restored to live on indefinitely. Come and listen.
VAFQ160206 / $4,950,000
|
|||
 |
Sycamore Springs House: |
 |
Summer Kitchen: |
 |
Garage / Clover Hill Suite: |
 |
Balch House: |
 |
 |
 |
Party/Event Barn: |
 |
Manager's House - High Point |
 |
Grainery: |
 |
 |
 |
Rosedale: |
 |
Round Stable: |
 |
Stable / Apartment: |
 |
 |
 |
 |
 |
Allen Real Estate Co., Ltd.
"All The Best"
E-Mail: jkallenjr@allenrealestate.com In The Historic District
|
 |